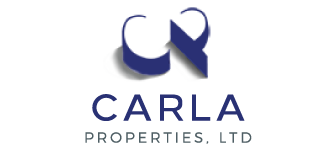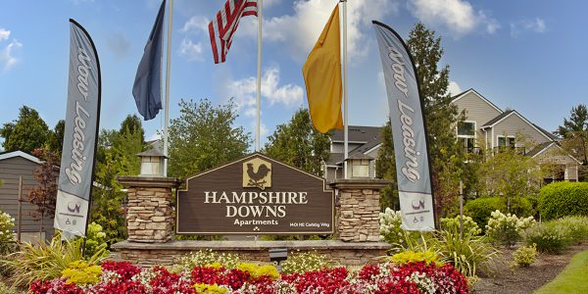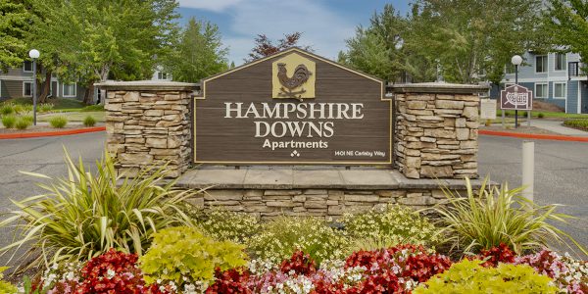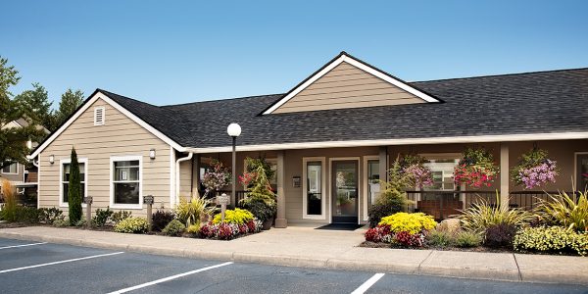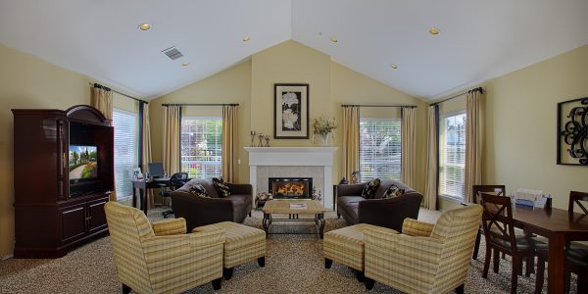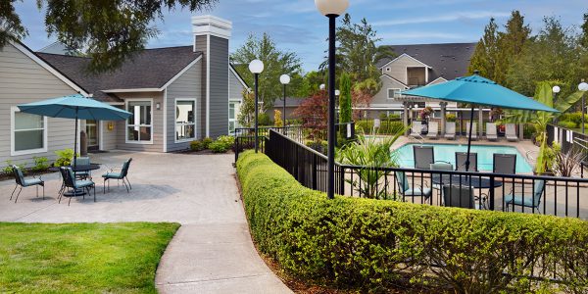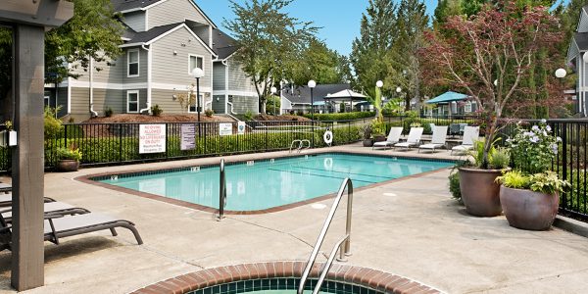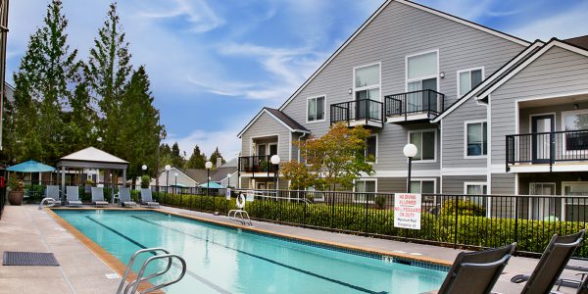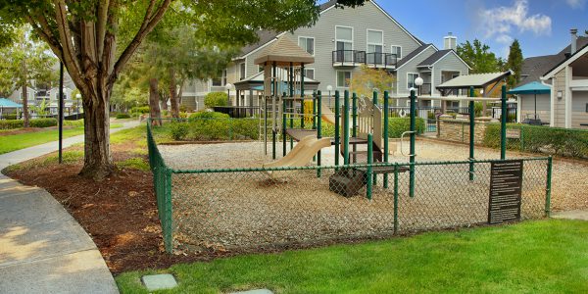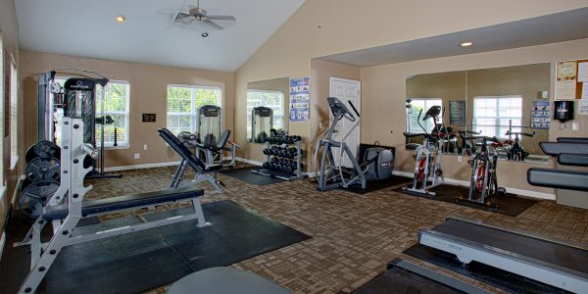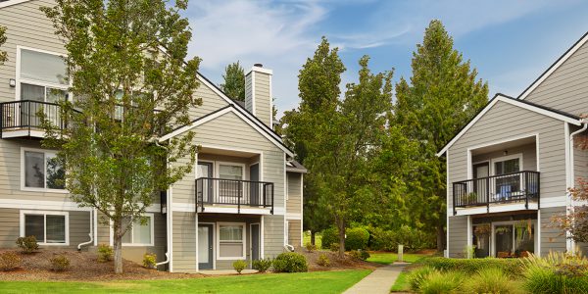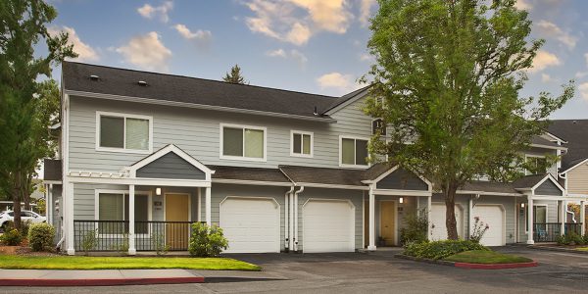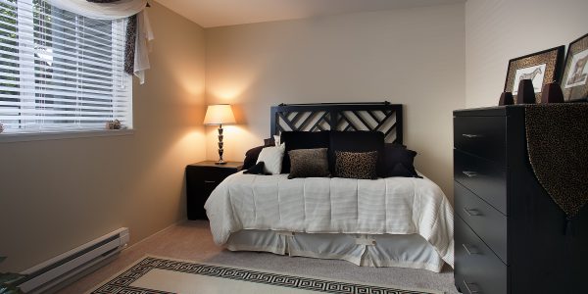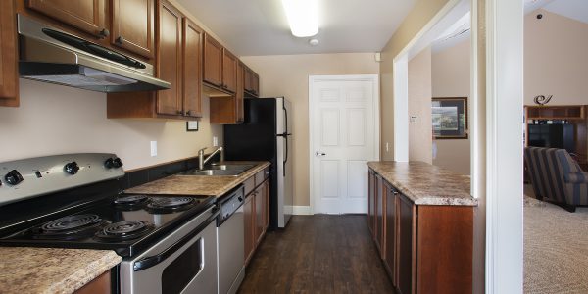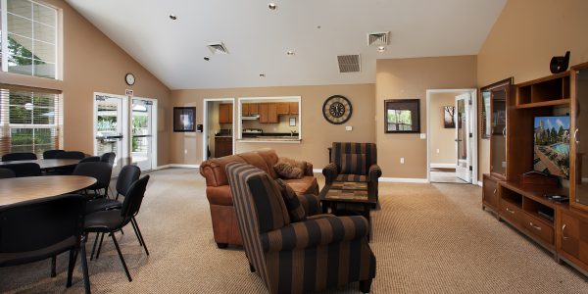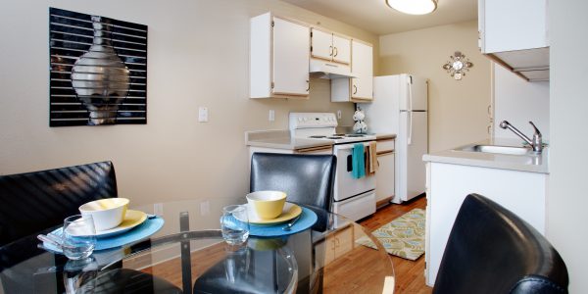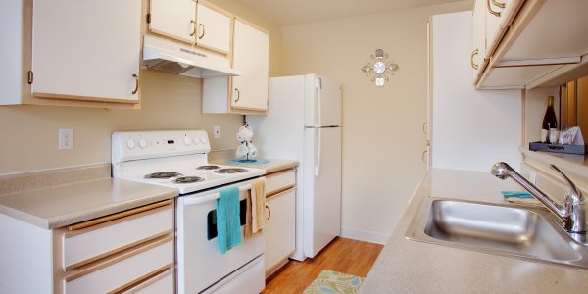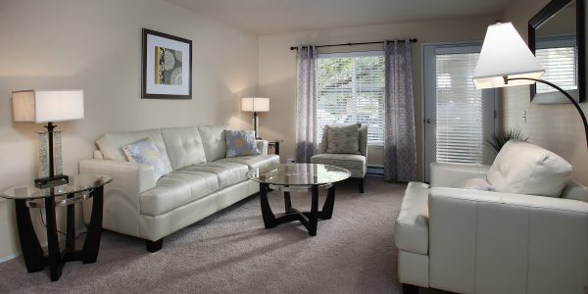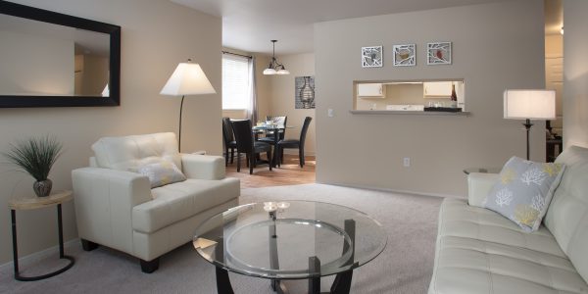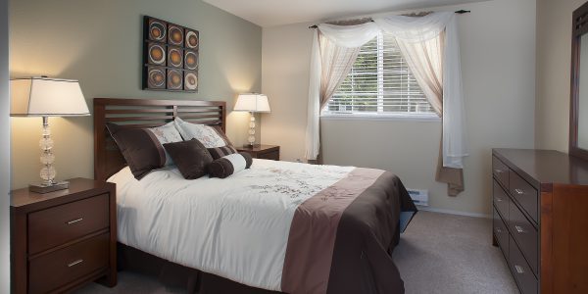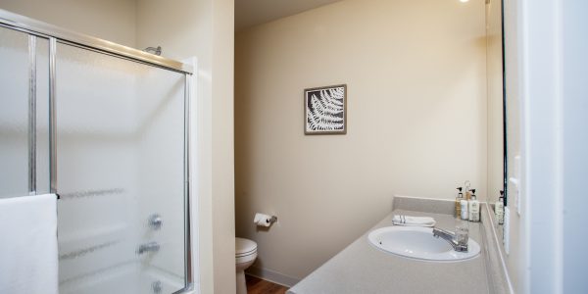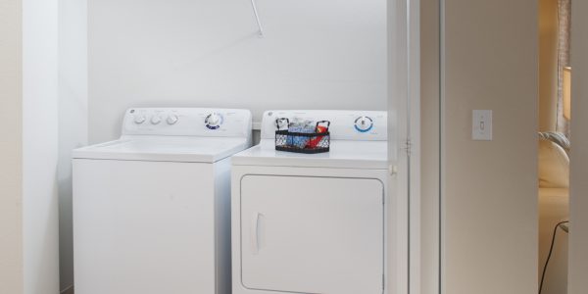City Charm with Country Flair
Hampshire Downs offers a variety of one, two and three bedroom apartments and townhomes with fully equipped kitchens and full size washer and dryer. Fireplaces and garages are available. Covered parking is included with most apartments. After work, relax in the pool or spa or unwind in the 24-hour fitness center. The neighborhood is surrounded by wide, rolling green fields, walking and bike trails. Close proximity to Oregon’s high-tech firms at Jones Farm. Enjoy all the conveniences of city life with shopping, dining and entertainment close by.
Call 503.681.2000 for an appointment!
Features
| Spacious 1, 2 & 3 bedroom floor plans | Townhomes with Attached Garage | Pet-Friendly |
| Washer & Dryer in Each Home | Patio/Balcony | Fireplace in Select Homes |
| 2 Swimming Pools | Cable/Internet Ready | Clubhouse & Rec Building |
| 2 Year-Round Spas | 24-Hour Fitness Center | Carports/Garages available |
| 3 Neighborhood Parks Nearby | Playground | Package Receiving |
Floor Plans

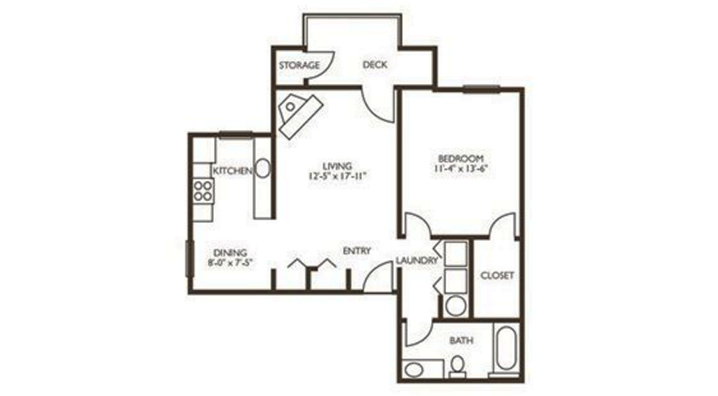

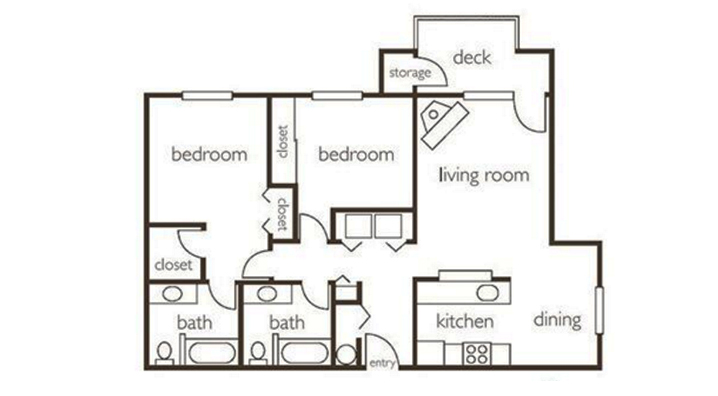

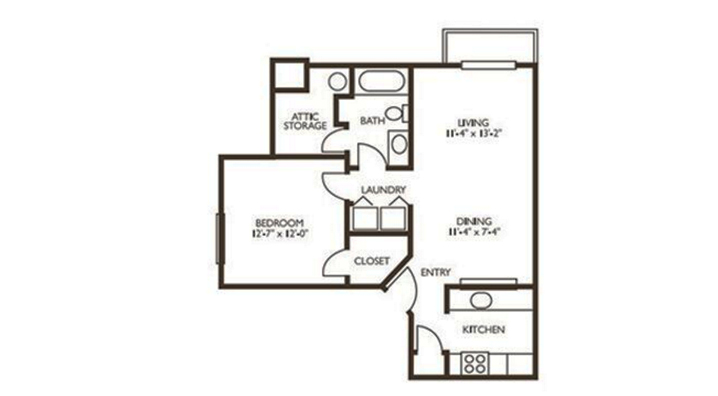

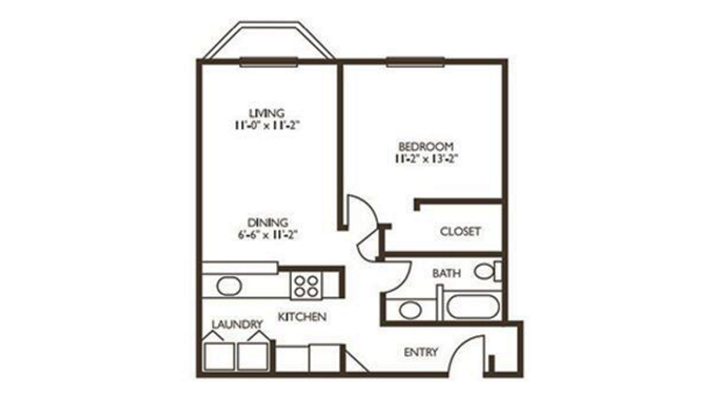

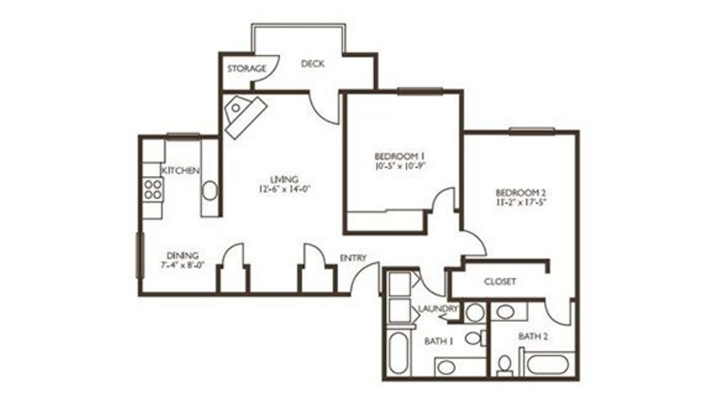

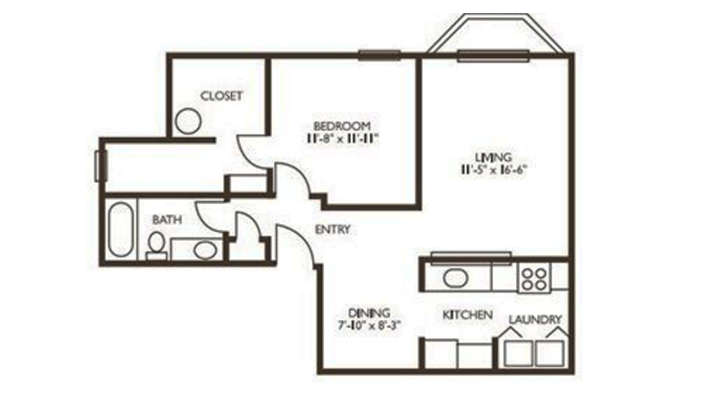

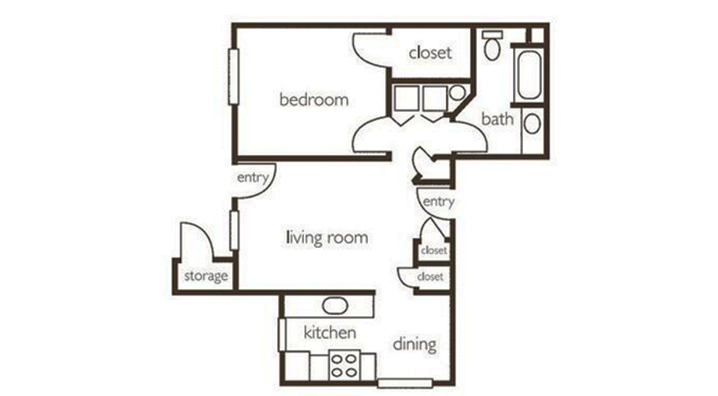

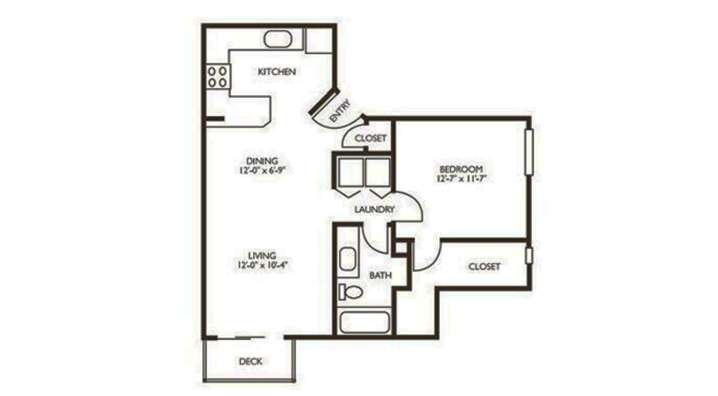

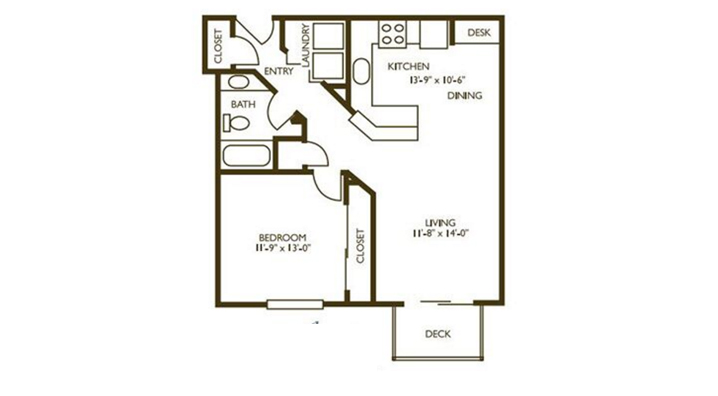

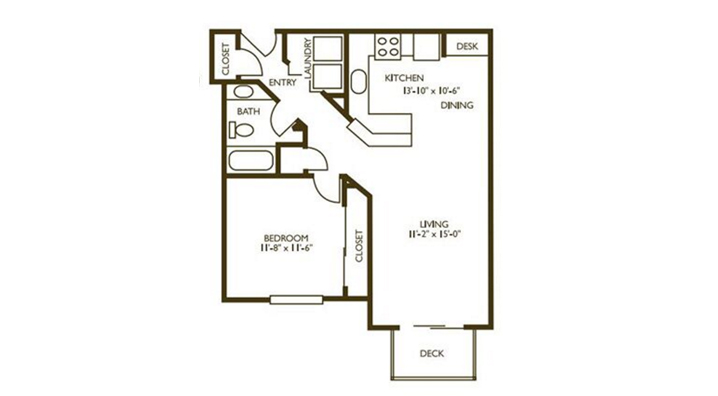

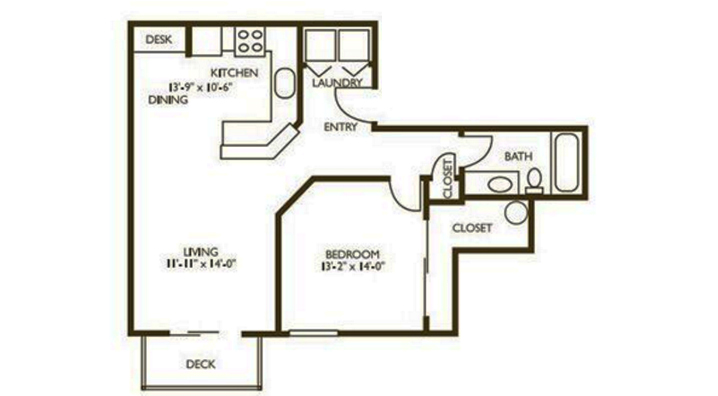

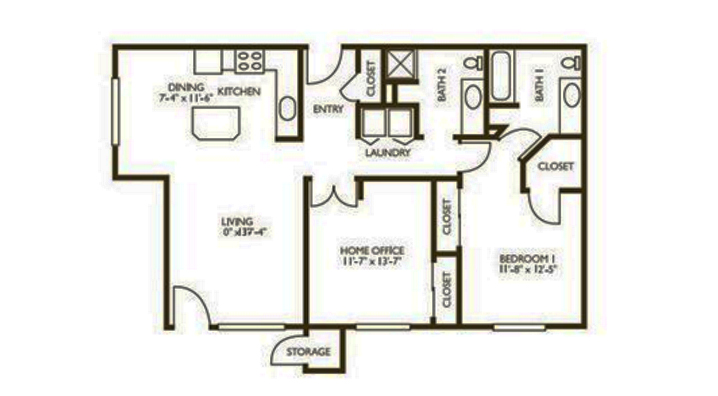

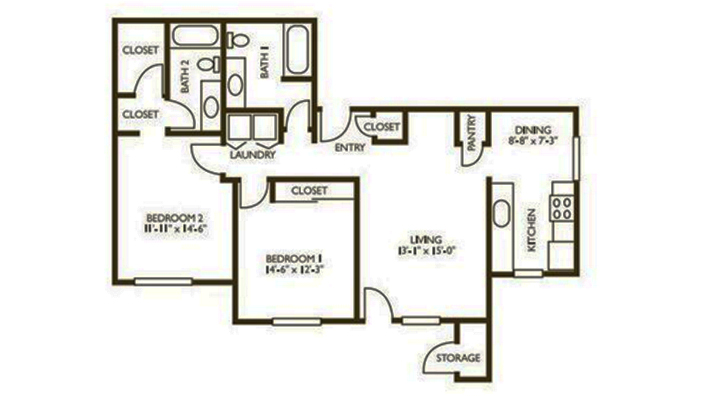

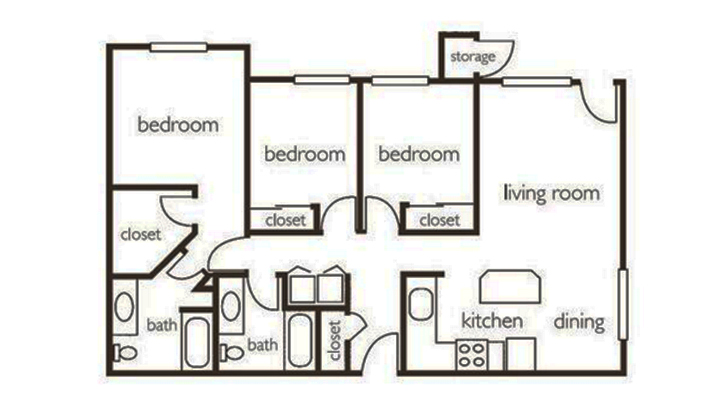

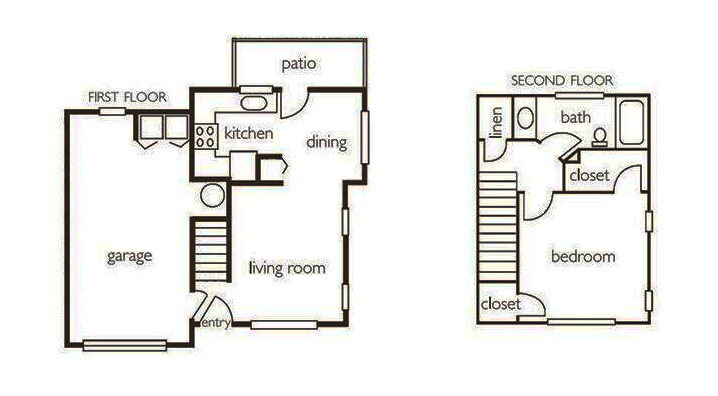

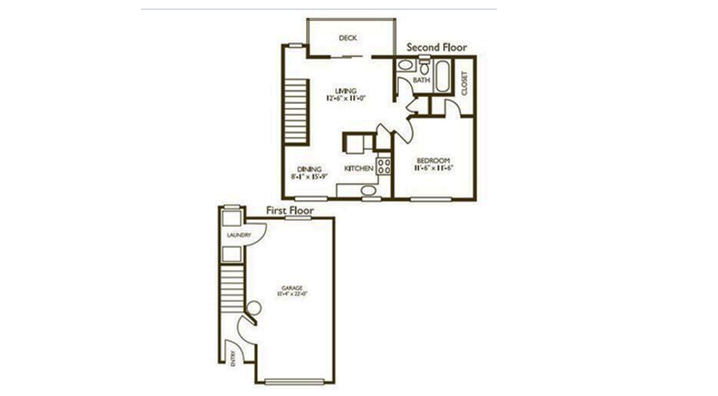
Additional Details
MANAGERS SPECIALS
• Waived application fees fee – Same day look and lease
• Reduced security deposit $99/$300 - must move in by 7/20
• Waived Pet deposit $0 - must move in by 7/20
CURRENT RENTS
One Bedroom w/one Bathroom - start at $1,510
One Bedroom w/one Bathroom Townhomes - start at $1,800
Two Bedroom w/two Bathrooms - start at $1,825
Three Bedroom w/two Bathrooms - start at $2,150
TYPES OF RENTAL AGREEMENTS
12 Month Lease
RENTAL INSURANCE REQUIRED [As Law Allows]
FEES & DEPOSITS
Screening Charge - $50 per adult
Security Deposit (refundable) - minimum of a half month's rent
PETS
Pet friendly, Cat or Dog - 30 lbs. max at full maturity
2 pets per apartment max
Pet Rent - $35 per month, per pet (and upon renewal). [As Law Allows]
Pet Deposit (refundable) - $400 up to two pets [As Law Allows]
PARKING
Covered Parking - included in rent *most homes.
Garages - start at $145 per month
UTILITIES
Water and Sewer - billed to resident
Garbage - billed to resident
Fireplace in select units
Cable and Internet service available
Saturday 9:00am - 5:00pm
Sunday 12:00pm - 5:00pm
Call us: 503.681.2000
Fax us: 503.844.6390
Glencoe Park Neighborhood
SCHOOLS
Jackson Elementary School
Evergreen Middle School
Glencoe High School
Close to Tri-Met bus line 46
Location
1401 NE Carlaby Way, Hillsboro, Oregon 97124, United States
